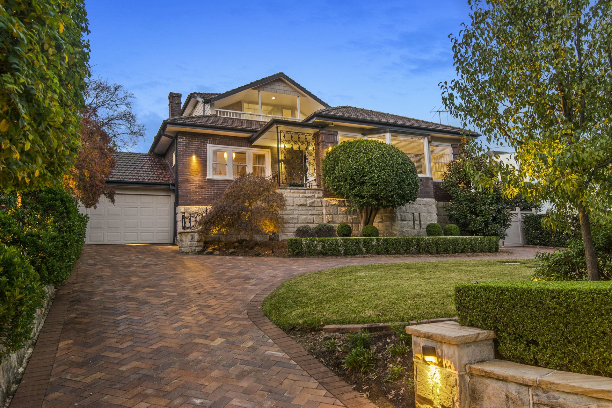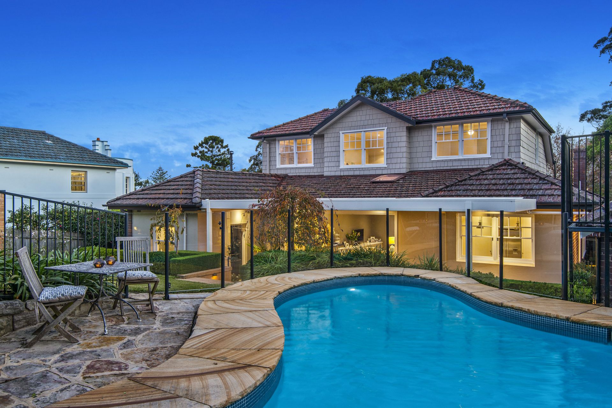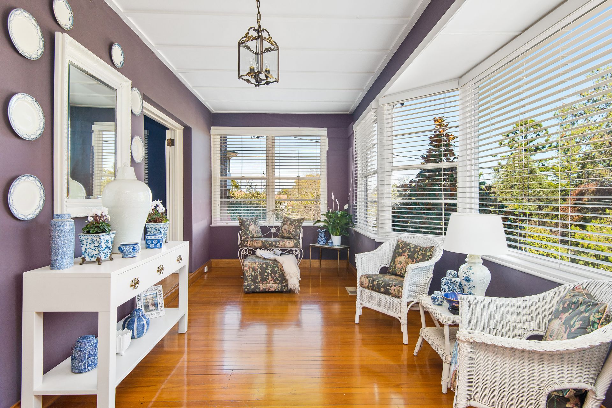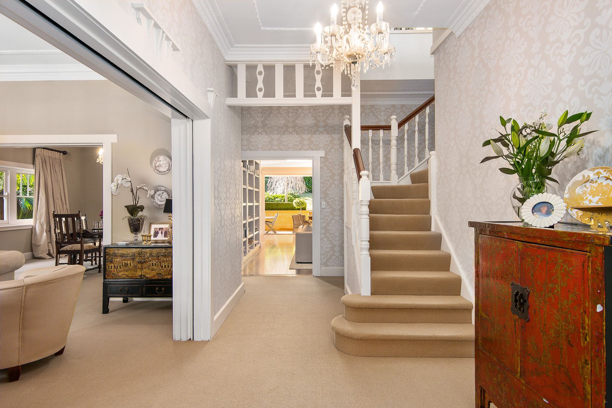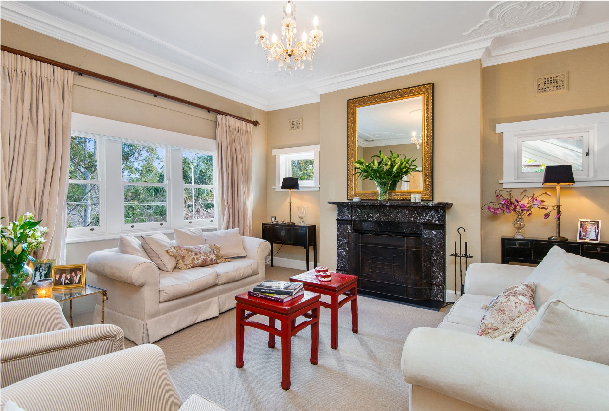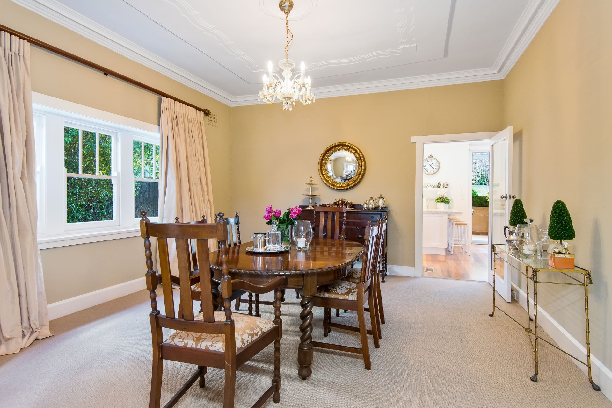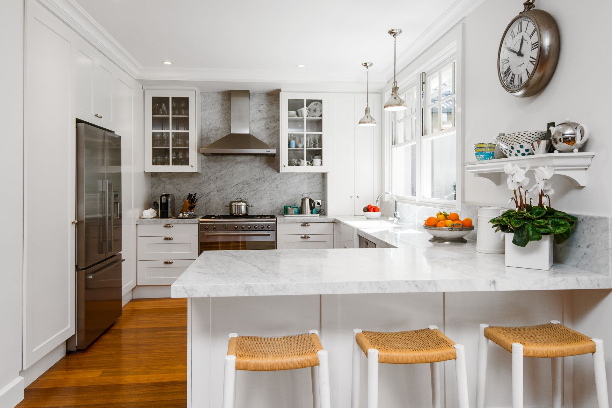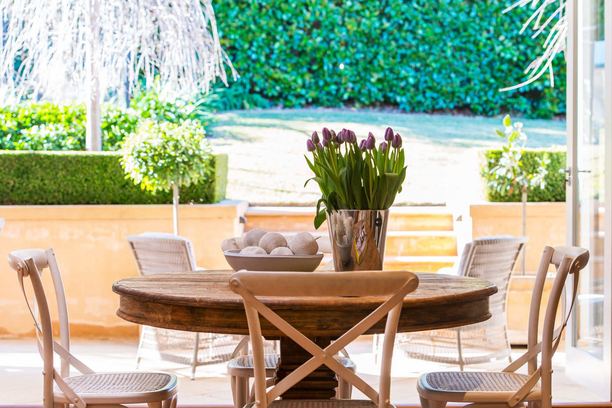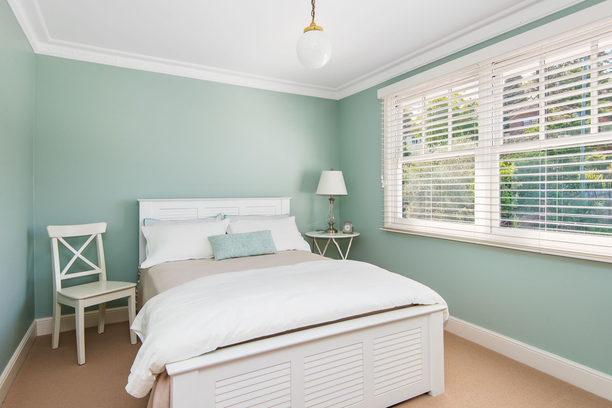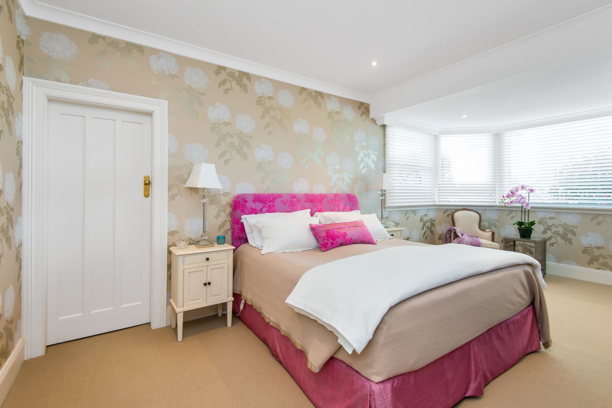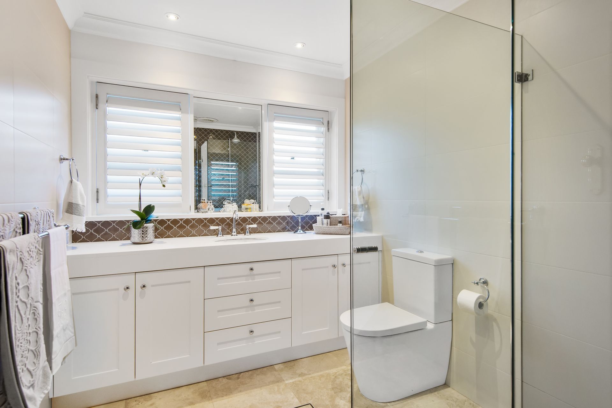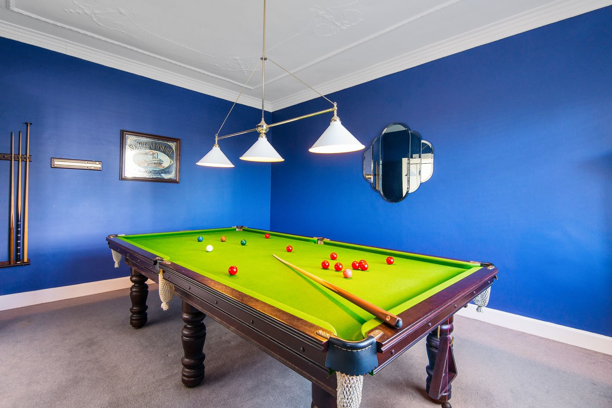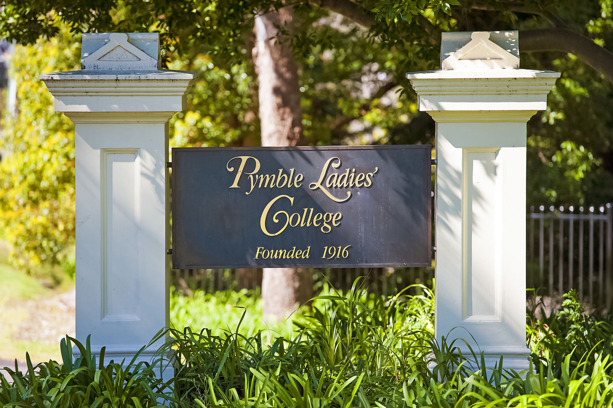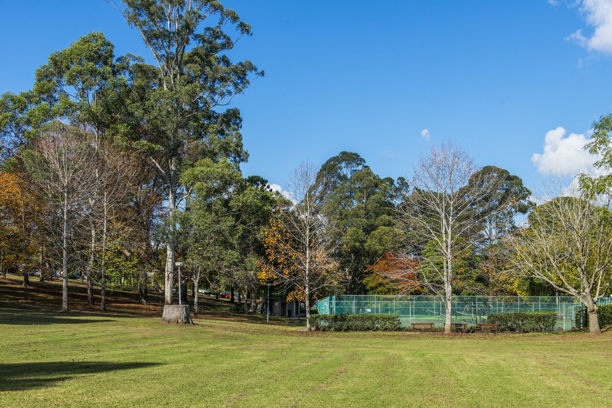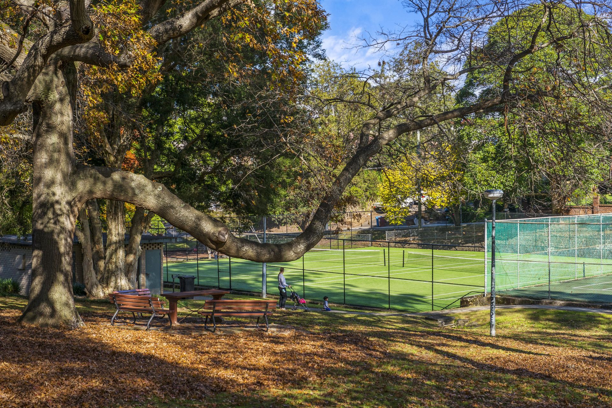32 Park Crescent, Pymble
House
Absolute Blue ribbon East side location just moments walk to Pymble Ladies College, the railway station and Pymble Village Shops
Impeccably presented beautifully restored classic 1920's Californian Bungalow in a tightly held and highly prized location. Impressive circular drive approach set in commanding high side position with perfect rear-to-north aspect and picturesque views over Robert Pymble Park.
A home of immense appeal and charm lovingly restored combining character old world appeal with easy care modern living. Set in magnificent established manicured gardens the residence has many fine features including sandstone footings and pathways, lovely craftsman timber work, high ornate ceilings, polished timber floors, marble fireplace, large light filled rooms and excellent flow to private alfresco dining and entertaining.
Wide spacious entry foyer, gracious formal lounge room with marble fire place, elegant separate dining room, designer gas kitchen with marble bench tops and imported appliances, adjoining casual family living room with bi-fold doors opens to vergola covered alfresco dining wonderful for entertaining and relaxing in the ultra-private swimming pool. Rumpus/billiard room or 5th bedroom. Ground floor master bedroom suite with walk in dressing robe and bathroom. Upstairs to 3 double bedrooms (all with built-in robes) and upstairs casual living room. Vast roof storage area. Laundry/Utility room. Guest powder room. Cellar. Secure parking for 3 cars plus more off street parking and room for boat.
Includes security alarm system, Brivis ducted gas heating, Ventis ventilation system, Foxtel, Telstra big pond cable, extensive garden lighting and many quality extras.
A rare offering not to be missed!
A home of immense appeal and charm lovingly restored combining character old world appeal with easy care modern living. Set in magnificent established manicured gardens the residence has many fine features including sandstone footings and pathways, lovely craftsman timber work, high ornate ceilings, polished timber floors, marble fireplace, large light filled rooms and excellent flow to private alfresco dining and entertaining.
Wide spacious entry foyer, gracious formal lounge room with marble fire place, elegant separate dining room, designer gas kitchen with marble bench tops and imported appliances, adjoining casual family living room with bi-fold doors opens to vergola covered alfresco dining wonderful for entertaining and relaxing in the ultra-private swimming pool. Rumpus/billiard room or 5th bedroom. Ground floor master bedroom suite with walk in dressing robe and bathroom. Upstairs to 3 double bedrooms (all with built-in robes) and upstairs casual living room. Vast roof storage area. Laundry/Utility room. Guest powder room. Cellar. Secure parking for 3 cars plus more off street parking and room for boat.
Includes security alarm system, Brivis ducted gas heating, Ventis ventilation system, Foxtel, Telstra big pond cable, extensive garden lighting and many quality extras.
A rare offering not to be missed!

